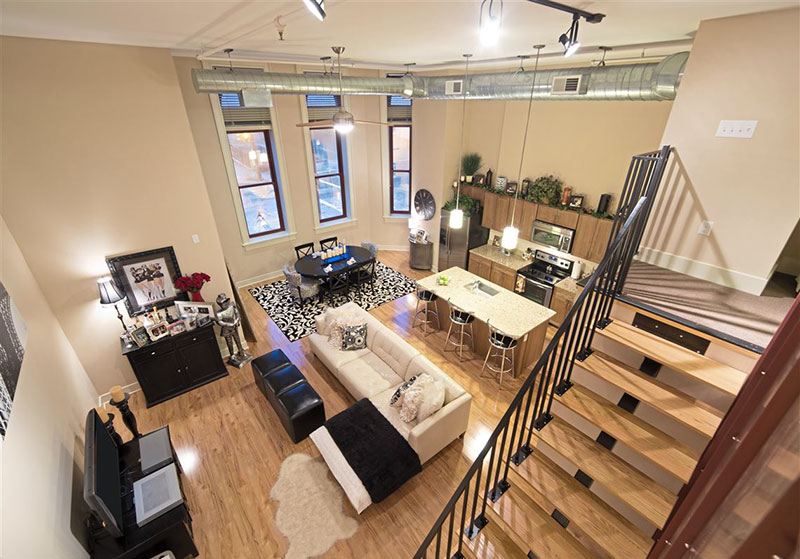 The following article appeared in the 5/6 edition of the Pittsburgh Post-Gazette:
The following article appeared in the 5/6 edition of the Pittsburgh Post-Gazette:
When Pittsburgh school officials closed Fifth Avenue High School in the late 1970s, the 1894 building could have gone the way of so many other structures in Uptown.
"The whole demographic since the 1970s has been one of tearing down houses and buildings and putting up parking lots," said developer Casey Steiner of Steiner Realty. “This is a grand old building. It’s a pleasure to save a building like this.”
The building that now houses Fifth Avenue School Lofts is, in fact, on the National Register of Historic Landmarks, and renovations were done in keeping with historic guidelines.
Steiner and his partners bought the old school in June 2009. The project was daunting because the interior was a wreck, starting with a roof that leaked. Most of the original woodwork and architectural features were gone, the ornate plaster was ruined and hardwood floors could not be saved. But workers did preserve acoustic ceiling tile in the hallways and some of the old blackboards with chalk rails. They were installed in apartments, much to the delight of tenants, Steiner said.
Sixty-five loft-style apartments were created, and the first tenant move in in June 2012.
Fifth Avenue School Lofts at 1800 Fifth Ave. has gotten high marks since the start; its occupancy rate is generally 98%, Steiner said. Monthly rents start at $950 for the four 400-square-foot studio apartments and reach $1,240-$2,500 for units with space ranging from 1,600 to 2,200 square feet.
Tenants include doctors and other medical professionals who enjoy its proximity to Mercy Hospital, and professors, graduate students and staff at nearby Duquesne University. Oakland and Downtown are a walk or bike ride away, and buses run regularly along Fifth Avenue.
Amenities include large kitchens with granite counters, washers and dryers, a bike storage room and a fitness room. Some of the original wood wainscoting was preserved, and other wainscoting was recreated by Allied Millwork. Ornate plaster molding by Harry Stites and Steel City Plastering recreate the original work.
Soaring ceilings are a hallmark of the building. They’re 16 feet high on the first and fourth floors, and 13 feet high on the second and third floors. The replacement windows fill original 10-foot tall openings so light is plentiful throughout the building.
So how do you heat and cool such high-ceilinged rooms?
"It’s all forced-air electric with a heat pump," Steiner said. "We also pumped a lot of insulation into the walls."
Solar panels were installed to save on energy costs. The apartments are also sound-proofed, making them quieter and more private than many rental units.
Right now there are two vacant apartments and others will be available this summer. For more information, call 412-242-0273.
Steiner has family ties to the building. His aunt, Mary Adeline McKibbin, was an art teacher at Fifth Avenue School in the 1930s, when Uptown was a thriving neighborhood.
"I would say the neighborhood is in transition. It’s coming back," he said.
A new neighbor is the 74-unit Flats on Fifth, a block away. The seven-story apartment building that opened in 2016 reversed a trend — it was built on the site of a parking lot.
Linda Wilson Fuoco: lfuoco@post-gazette.com or 412-263-1953